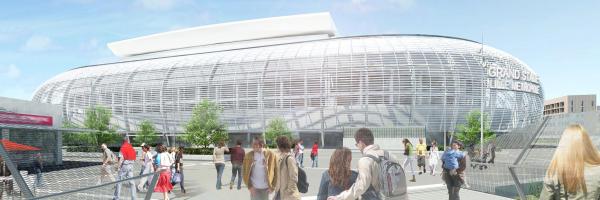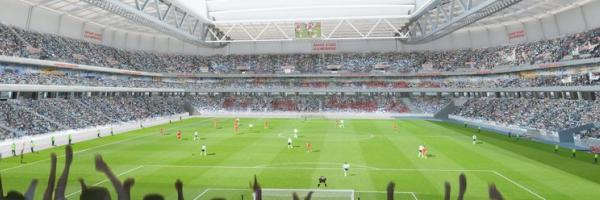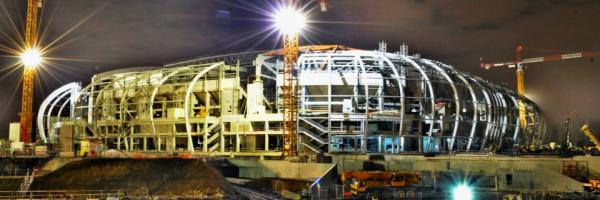
Early 2008 the city of Lille announced the construction of a new multifunctional stadium for its local football club, Lille OSC. Plans were ambitious: a 50,000-stadium for a club that in previous years averaged attendances of about 15,000, in a city that, though with a population of over a million, lacks the football culture of, for example, nearby Lens.
However, city and club moved on decisively, contracts were signed by the end of the 2008, early groundwork started by the middle of 2009, and a final planning permission was granted in December of that year. Almost one year later, in October 2010, the first stone was laid, and construction has progressed steadily since.
The stadium, at the moment still called Grand Stade Lille Métropole, is being built on the border of Lille suburbs Villeneux-d’Ascq and Lézennes, east of the city of Lille, but in roughly the same area as Lille’s current stadium, Stade Lille Métropole.

The maximum capacity of the Grand Stade will be 50,283, which should have the stadium competing for a quarter-final match during the Euro 2016 Championships, for which it has already been selected as a playing venue. It furthermore has a retractable roof, which can be closed in 30 minutes. The stadium is bowl-shaped, with seats divided over three tiers, and with more than 7,300 places for business partners and VIPs.
Total investment in the stadium is €282 million, financed through a public-private partnership. The architects are Valode&Pistre, and the project developer is Elisa, a sub-holding of French construction company Eiffage.

Lille OSC expects to move into the new stadium at the start of the 2012/2013 season, and works seem to be progressing according to plan.
Construction of the stands is all but finished, and works are currently underway on the roof, the exterior, and around the pitch area, where hydraulic cylinders are placed that will be able to move the pitch.

All photos: © Elisa / Valode&Pistre Architectes / Atelier Ferret Architectures / Brigitte Paul